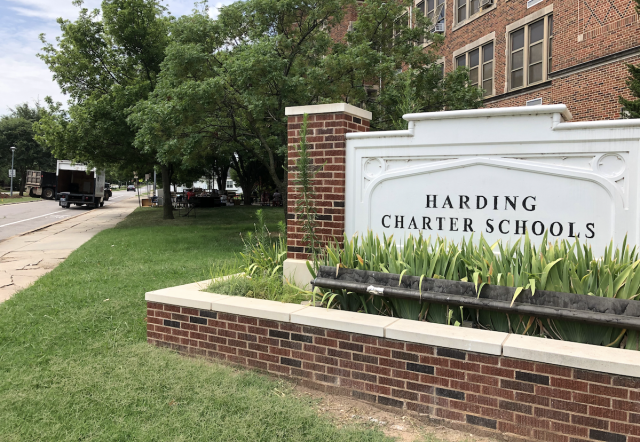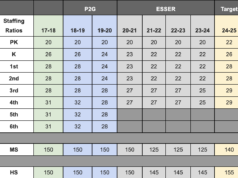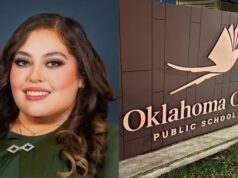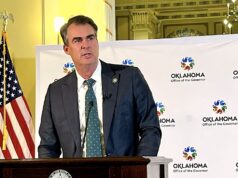

For a price of $500,000, the Oklahoma City Public Schools Board has agreed to sell Harding Fine Arts Academy the building it has called home for the past 14 years. Specific contract negotiations are ongoing.
The Harding building, located at 3333 N. Shartel Ave., served as a junior high, middle school and high school for several decades before housing two charter high schools: Harding Charter Prep and Harding Fine Arts.
As part of the district’s Pathway to Greatness plan, both schools were directed to relocate as a result of structural concerns about the building, which was built in 1923. OKCPS has opened public bidding for the purchase of multiple buildings removed from service through Pathway to Greatness.
“I recommend that the board accept the bid for the purchase of the Harding building from Harding Fine Arts Academy Foundation in the amount of $500,000 and to delegate to the superintendent the authority to negotiate a contract for sale and purchase to include appropriate revisionary language and to sign all documents in order to close the sale of the property,” OKCPS Superintendent Sean McDaniel said during Monday night’s board meeting.
All board members except Rebecca Budd voted in favor of the Harding building sale. Also Monday evening, the board voted to reject a bid of $35,000 from Eastside Church of Christ to purchase Polk Elementary School.
“We’re excited for the next chapter for Harding Fine Arts and the historic Harding building,” HFA Superintendent Barry Schmelzenbach told NonDoc on Tuesday. “We are grateful to district leadership for working with us through this critical process.”
‘This really presents an opportunity’
While Harding Fine Arts will remain in the building on Shartel, Harding Charter Prep staff and volunteers began moving their school equipment Monday. Their school is relocating to the building that formerly housed Oklahoma Centennial middle and high schools, which were closed as part of the Pathway to Greatness district realignment.
“The Centennial building offers many new opportunities for Harding Charter Preparatory,” HCP superintendent and principal Steven Stefanick told NonDoc on Tuesday. “It offers more up-to-date science classrooms. It offers full athletic facilities. It offers more classrooms, and it offers more seats at a school that has historically been high in academic achievement for students in the state of Oklahoma.”
Schmelzenbach said HCP had leased the Harding building from OKCPS since 2003, with HFA subleasing from HCP since 2005. Both charter high schools may be able to increase enrollment slots moving forward, as Schmelzenbach said HFA had 360 students during the most recent school year.
“[That] has really been a function just of space. I know that Harding Charter Preparatory — like Harding Fine Arts — has struggled with needing additional space,” Schmelzenbach said. “This really presents an opportunity for both schools to have self-directed spaces where we can focus on our individual missions and to grow.”
Soon, Schmelzenbach said, the HFA Foundation board will announce a capital campaign to raise money for addressing structural, electrical and mechanical issues with the building.
“Having been in the Harding building for the last 14 years, we are intimately familiar with the needs of the building,” he said.
Part of the P2G planning process involved the district hiring Architectural Design Group (ADG) to provide comprehensive analysis of OKCPS’ properties. Within its 2,327-page final report, ADG devoted 55 pages to the Harding building, which can be found below.
The firm discussed the four-story building’s issues and placed a $12.9 million estimated price tag on necessary repairs and upgrades. Among the most costly items suggested are rooftop HVAC units ($1.4 million) and compliance with American Disability Act requirements ($766,000). ADG also recommended adding a safe room for an estimated cost of $750,000.
“The multi-wythe walls related to the 1923 construction are in extremely poor condition. Observations include missing mortar particularly at the parapet walls and generally throughout. It appears that water has entered into the wall system,” ADG wrote in its analysis. “Restrooms require renovation to meet ADA. Door hardware requires replacement to meet ADA. The kitchen requires significant upgrades to finishes and equipment to achieve required level of service and to meet current code.”
Schmelzenbach said HFA leadership is excited to help restore the historic building.
“We’re confident in the plan that we have laid out,” he said. “We’re starting out with essentially the same numbers that ADG presented. So we’re looking at a capital campaign over the next four to five years to address in the vicinity of $10 million to $13 million worth of improvements.”
He said HFA hired its own experts to plan phases for the building’s renovation.
“Nowhere in the ADG report were the words unsafe or unsuitable ever used,” he said. “We used the ADG report as a springboard for a more extensive evaluation and then brought engineers in — structural, electrical and mechanical — who have experience with these kinds of buildings.”
Schmelzenbach said anyone who would like to support the HFA Foundation’s capital campaign can contact the school directly.
ADG assessment of Harding building
 Loading...
Loading...
(Update: This story was updated to include comment from Steven Stefanick at 2:50 p.m. Tuesday, July 9, 2019.)




















