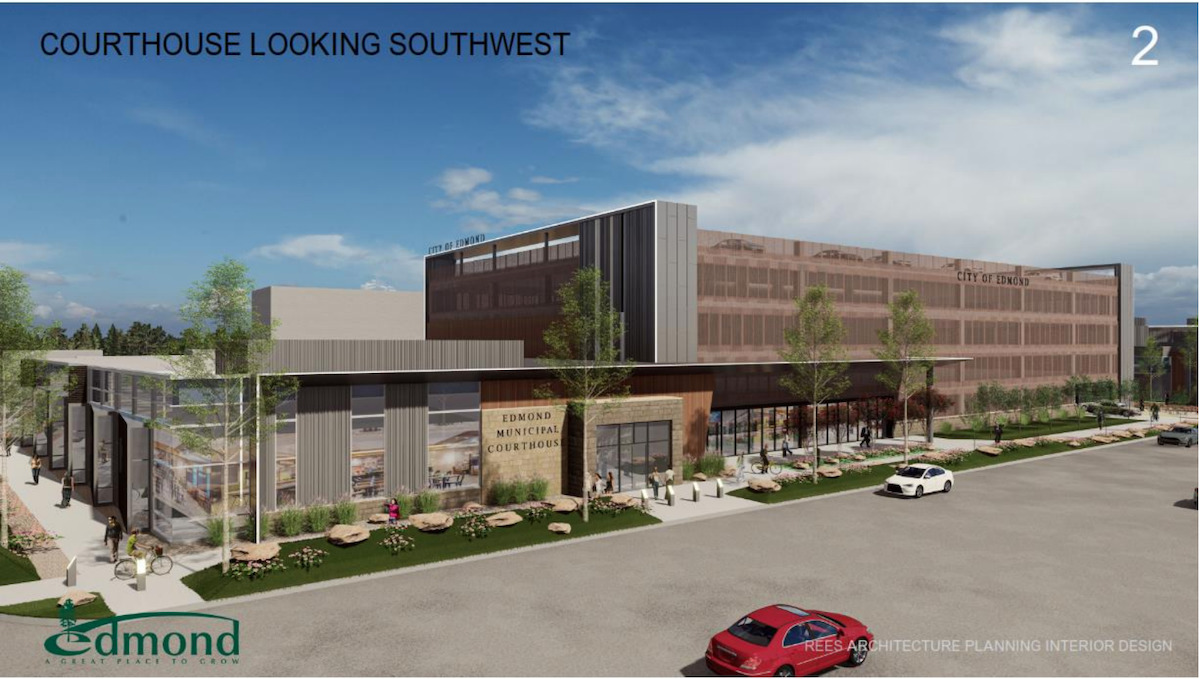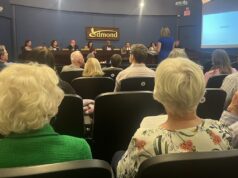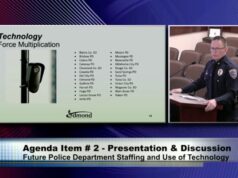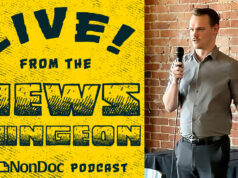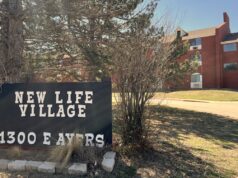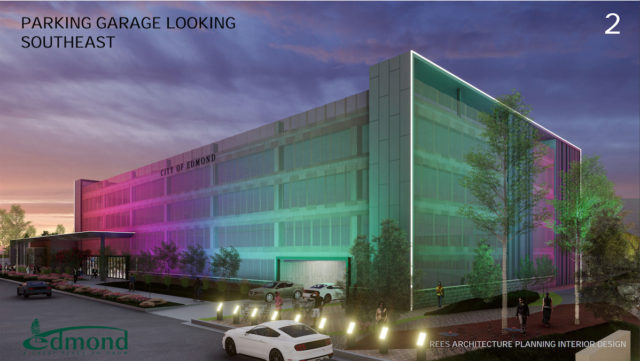

The City of Edmond is nearing the end of the design process for a slated $44 million “city center complex” that will feature two new buildings and a new parking garage downtown. One building will house city hall and expanded City Council chambers, while the second will house Edmond Municipal Court.
However, as the project’s design has changed substantially and rolling cost estimates have increased over the life of the design process, questions of transparency arose during Tuesday’s Capital Improvement Projects Advisory Board meeting.
“Just from a feedback standpoint, what I’m hearing is there is a lack of trust about this project that we need to acknowledge and there needs to be some really good dialogue happening with the community.” said Jill Castilla, president and CEO of Citizens Bank of Edmond, who serves on the CIP Advisory Board. “It’s more sensitive with this project than I have heard on anything else.”
In June, when the Edmond City Council approved a design contract with Rees, the original concept involved a three-story, 65,000-square-foot building that was proposed to house city hall, the council chambers and the court. The project’s estimate had been around $32.6 million.
But when the Edmond City Council met on Dec. 12, the design changed. Andy Conyers, Edmond’s assistant city manager for administration, presented the reconfiguration, which proposed placing the municipal court in a separate building.
Additionally, the city hall design became a two-story, 59,000-square-foot building, with offices for planning, engineering and code services on the first floor, with the mayor, Edmond City Council, city manager, city attorney, risk management, city clerk, marketing and urban forestry offices on the second floor.
With that design shift, the total estimated cost climbed to $44 million — an increase of almost $12 million.
Because the CIP Advisory Board’s December meeting was canceled, city staff did not have the opportunity to explain the design changes and cost increases to the advisory board members. The item was discussed with the board in January, however, only the expansion of utilities and the additional geotechnical survey work were put to a vote, not the overall cost increase of the project. In January, that motion was approved 7 to 1, with only Castilla voting no.
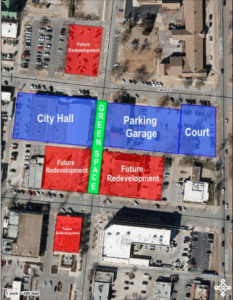
“I think this committee, we have our fiduciary responsibility, but even more so than that, we can be a great advocate for the city,” Castilla said. “So whenever we’re not educated about a project and see it in the paper versus it coming through the committee and knowing the reasoning behind everything — I mean, I had a line outside my door. I haven’t had public feedback like that before about a project.”
City staff is planning for the city hall building to be on the site of the current downtown community center, while the four-story parking garage is slated for the site of the current planning and public works building. Both the downtown community center and the planning and public works building are expected to be demolished in July.
Plans for the new Edmond Municipal Court show it situated east of the slated parking garage, on the corner of East Main Street and North Boulevard. Between East First Street and East Main Street, South Littler Avenue is anticipated to be closed permanently to provide more green space between the municipal structures.
The design shows all three municipal structures facing East Main Street.
‘Why wasn’t that on the agenda today?’
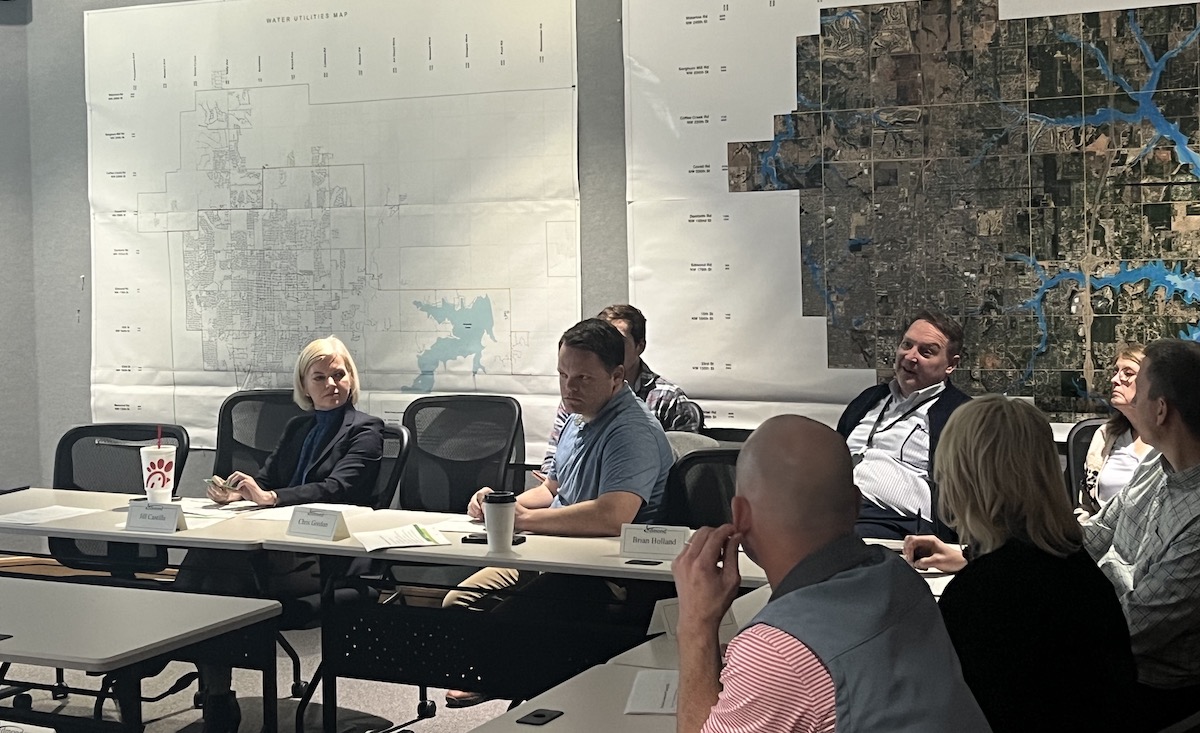
Anne Holzberlein, a CIP Advisory Board member who served as the University of Central Oklahoma’s vice president of development from 2004 to 2020, asked for clarification on the board’s duties.
“Our only responsibility is we approve the original amount of money, but it morphed a lot. It morphed into three things. That isn’t our responsibility,” Holzberlein said. “Our responsibility isn’t to look at it now and say, ‘Well, we don’t agree with something of that.’ We approved the money and said, ‘Yes,’ and then that’s up to everybody else to figure out exactly what it’s going to look like and be?”
Conyers nodded. He then explained that the city is undertaking a new project delivery method, which has complicated communication between city staff and the CIP Advisory Board.
The new project delivery method is called a “construction manager at-risk method.” With this method, the city hires a construction manager to work alongside the architect throughout both design and construction to prepare rolling cost estimates and planning so that the city is more informed on bid pricing early in the process.
In December, the Edmond City Council approved a $75,000 contract with FlintCo, a general contractor, for construction manager at-risk services for pre-construction work on the project. Another agreement states FlintCo will receive 3.95 percent of the guaranteed maximum price, which the construction manager sets late in the design process.
The general contractor is liable for any costs over the set guaranteed maximum price and therefore is “at risk.” The official guaranteed maximum price has not been set on the project, but FlintCo assisted Rees and the city with establishing a budget prior to the $44 million agreement in December.
“That’s part of this construction manager model. By bringing them into the conversation earlier, it’s quite possible that it’s going to come out looking slightly different than what we anticipated working with,” said Kevin Freeman, UCO’s vice president of finance and operations.
As city staff is getting more information surrounding bid prices earlier in the process with this project delivery method, Conyers said, the situation becomes “more fluid.” Thus, city staff needs to establish a stronger communication process with the CIP advisory board.
Holzberlein then asked if consolidating the Edmond Municipal Court with the City Council chambers and municipal offices would have saved money, to which Conyers answered in the affirmative.
“But I think we quickly would have ran out of space,” Conyers said. “And when you think about the users of the city hall complex versus the users of the municipal court, there is a reason that they are separated.”
Castilla asked why the agenda item was only for discussion, rather than being held to a vote.
“Why wasn’t that on the agenda today to approve the $44 million?” Castilla asked.
Conyers said city staff can bring that item before the CIP if they wish, but he said a series of four individual bid packages that represent different phases of construction will come before the CIP starting in May. If approved by the CIP Advisory Board, those packages will then come before the Edmond City Council for approval.
Conyers said those four sub-packages include:
- Demolition of the planning and public works building and downtown community center.
- Site demolition.
- Underground utilities/earthwork, installation of mechanical, engineering, and plumbing services.
- Building envelope and finishes.
“This project seems different in that it benefits the city more than the residents,” Chris Gordon, the head of consultant success at TeamSight and a member of the city’s CIP Advisory Board said. “I think that’s why there are questions about it.”
Rigby: ‘It’s a new process. Everybody’s learning’
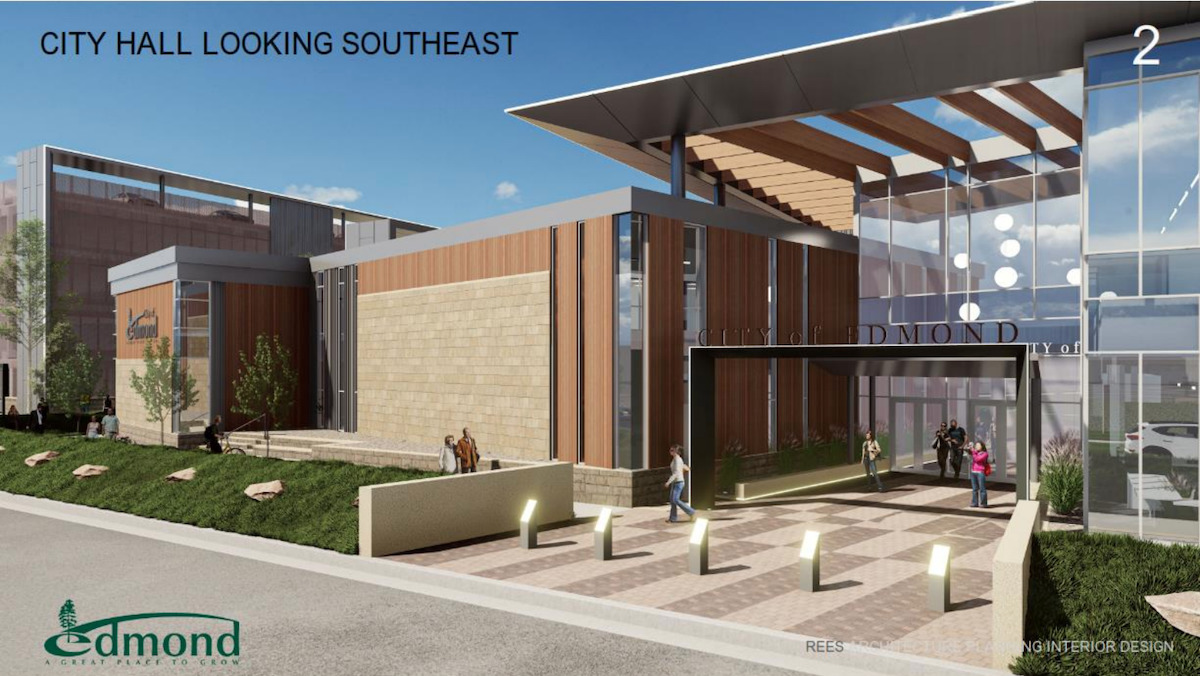
With the construction manager at-risk method, both Edmond City Manager Scot Rigby and Conyers said city staff need to learn when to bring items before the CIP Advisory Board.
“I would just say it’s a new process. Everybody’s learning. We’ll come back to them with some process changes to better understand — what [are] the appropriate points to come to this group?” Rigby said. “They’re thinking there is going to be an eventual final bid. We did the bid. We said it’s a project not to exceed $44 million. We want them to have meaningful discussions, decisions and to come back with those internal bids.”
Rigby said he thinks it might work best for city staff to provide a “two-step process” for the CIP Advisory Board when using the construction manager at-risk method.
“Maybe initially talk about the project, talk about the timing, talk about funding sources, scope of what it is, and less about what the final bid price will be — get their approval,” Rigby said. “The responsibility’s then for us to come back when we get more details about what the final scope (is), parameters (and a) better cost estimate.”
The city is scheduling a community connections meeting in March to discuss the project with the public, though no date had been selected by the time this article was published.
